Sun 11 Feb 2007
I’m breaking ground on a walk-in closet I planned months ago. It’s official and the walls have been marred! Click HERE for reference of my plans. I changed it a little because I was a little fussy drawing on the walls this afternoon: the darn window was an eye sore so I covered it up nicely! It’s funny because when you step outside, you see a piece of wallboard inside the window perimeter. I purchased this type of drywall at Lowes that resists mildew and humidity and it turned out the darn thing was impregnated with fiberglass- I was itching like crazy on the way home. I used a pair of gloves to handle once I got home.
Here is the window untouched. The room measured roughly 8’x10’x8′ and that stupid window was installed in the wrong spot.
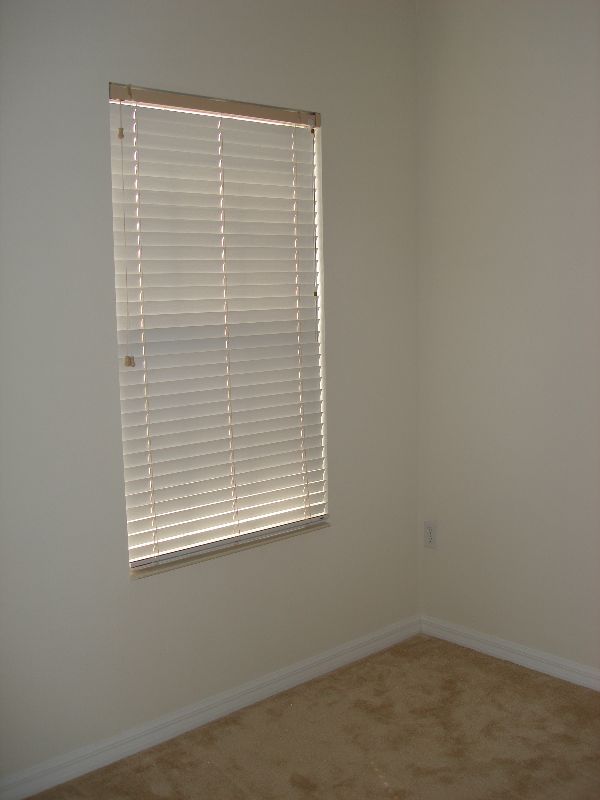
So I fixed it good! I made it so that the room would be one full cube so that it would be easier for me to manipulate! It’s much easier to make a walk-in closet when you start off with a cube in my opinion.
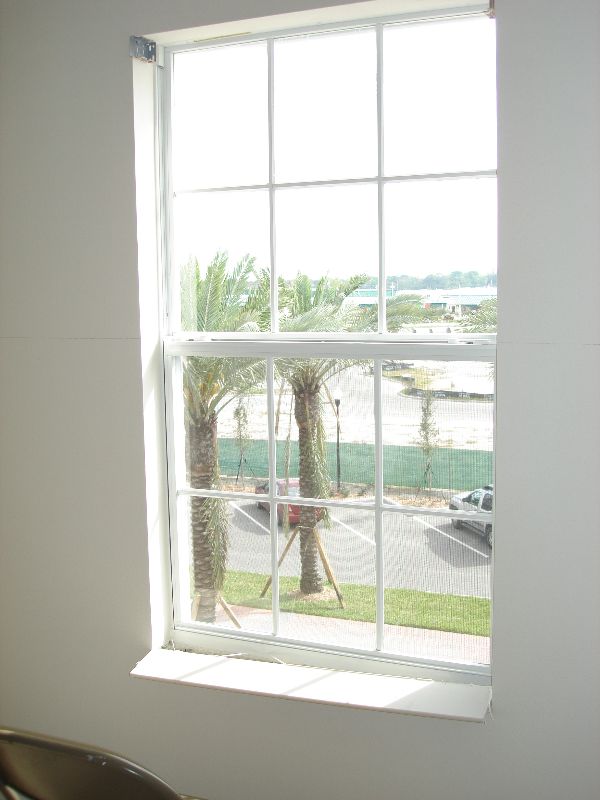
So I tore off the window ceil and started to frame it so that it will fit the piece of drywall I will be preparing. The framing was easy. I didn’t want to add any extra frames than necessary because this isn’t structural additions yet more cosmetics. What i’m trying to sway is, it’s not to code but do I care? Of course not silly! Notice how the frames are set back .5″ to accommodate the piece of drywall.
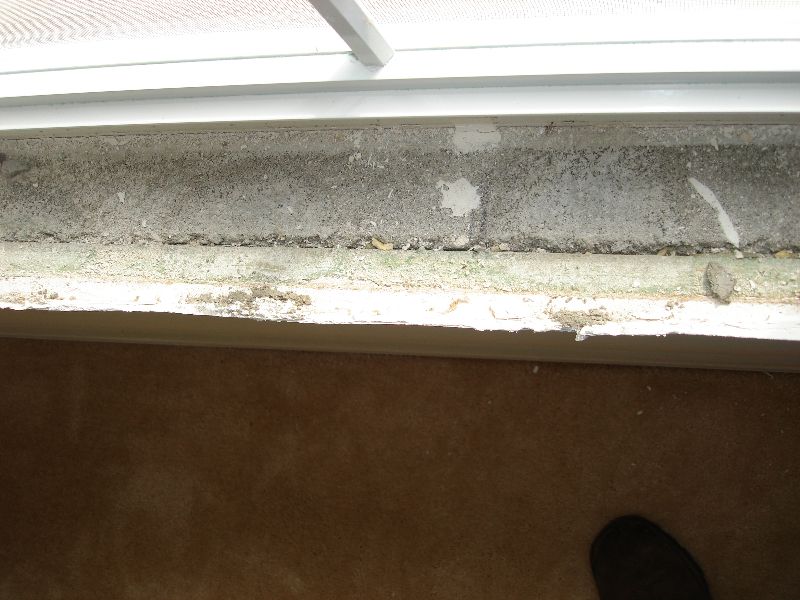
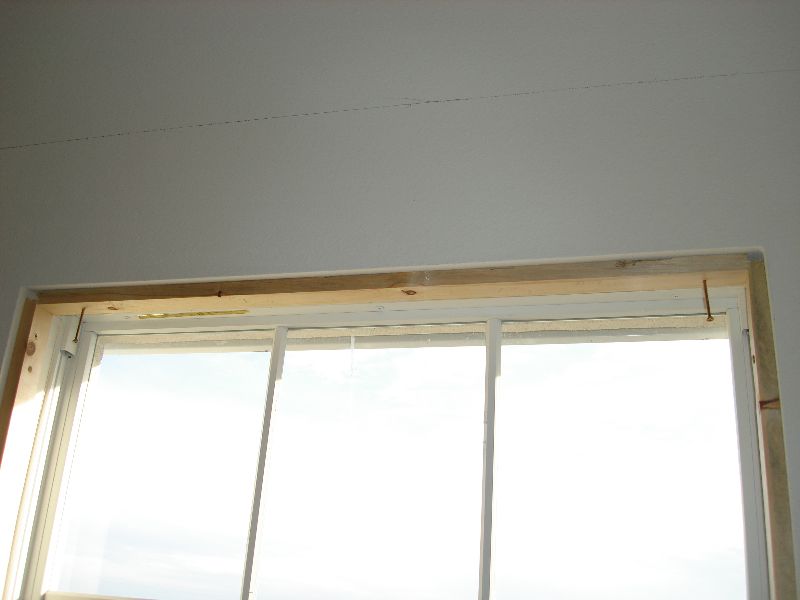
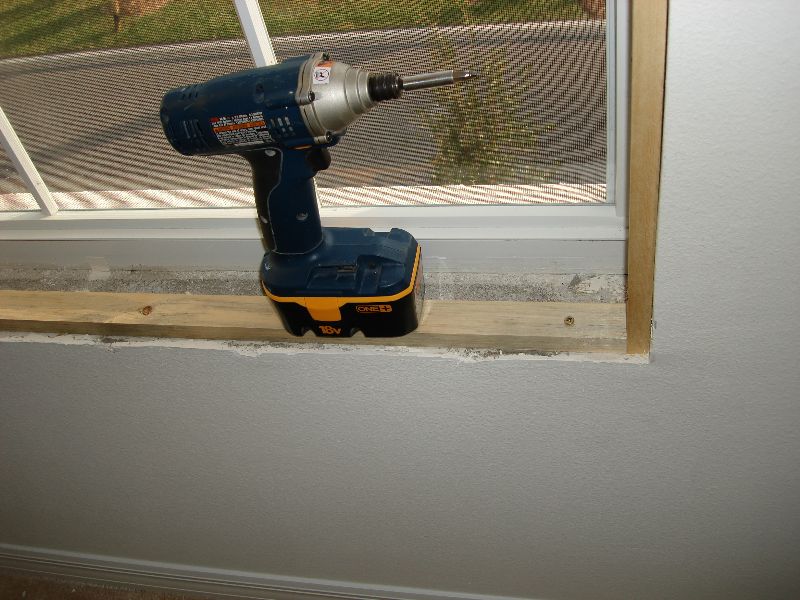
O my, I think I have made a mistake! Look at the open area! No support! Now when the support s from the shelves push against that open space and there are no supports behind them, OMG <squeeze> & <crunch>. Dammit I hate these mistakes! I guess I’ll find out once it caves in:)
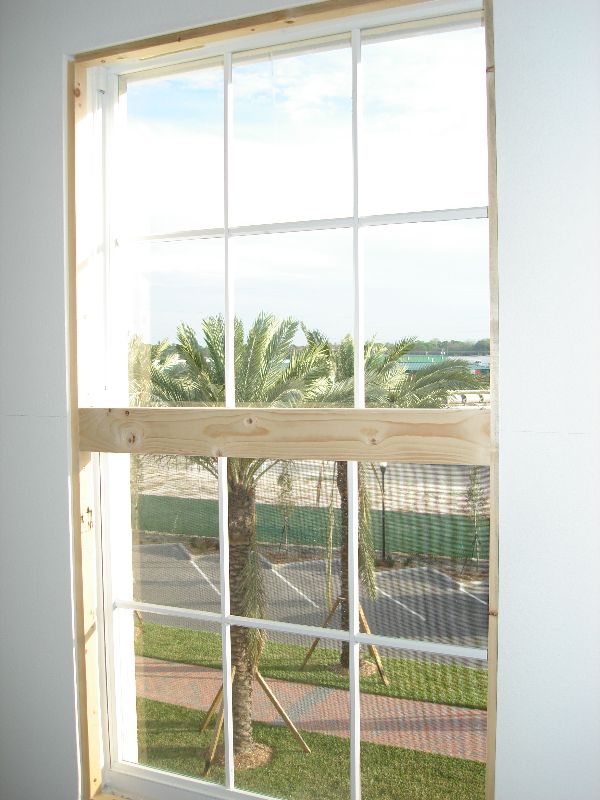
I nailed up the piece of drywall and mud it. tomorrow I’m going to sand it down.
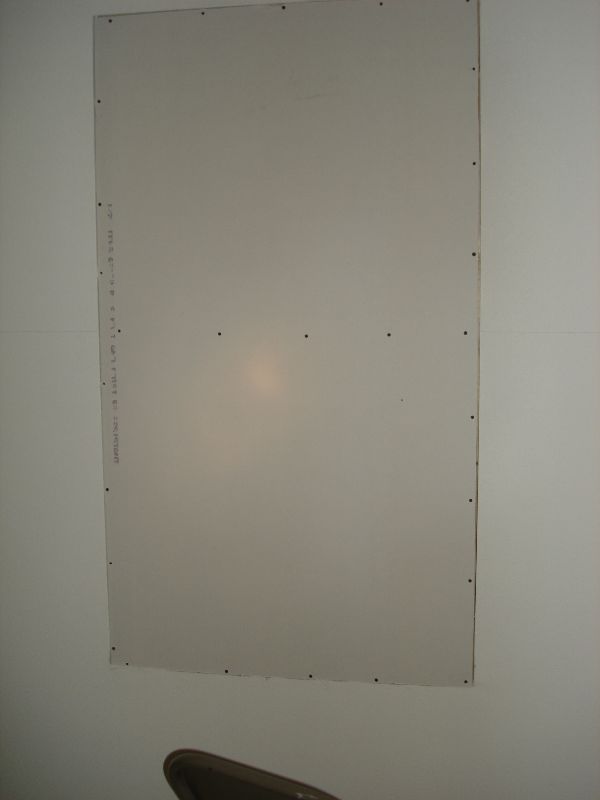
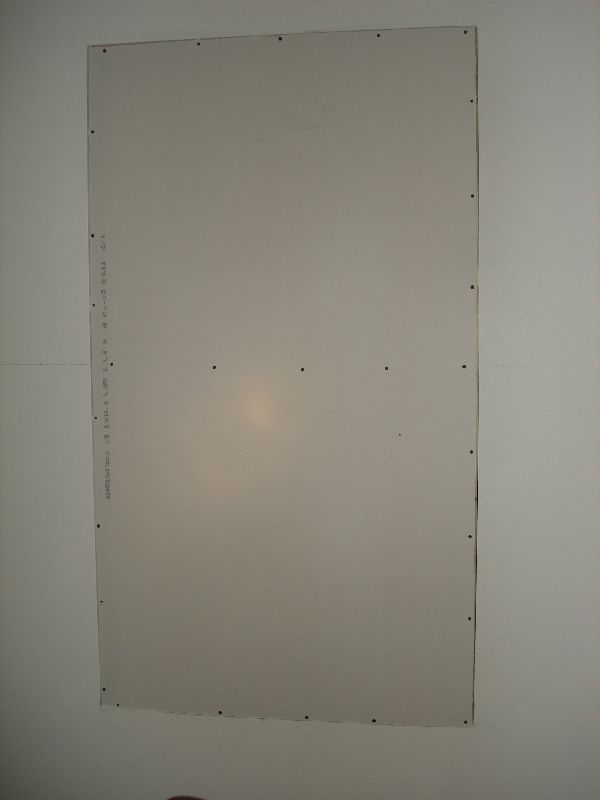
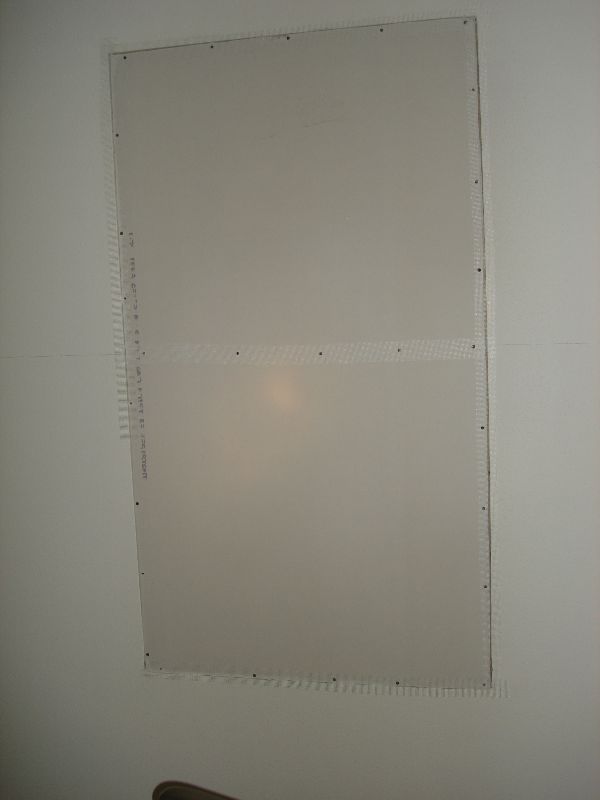
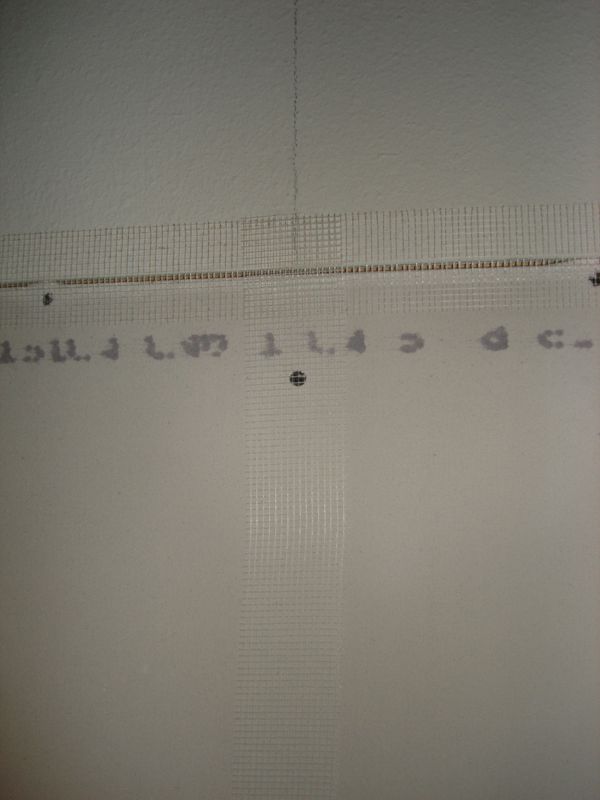
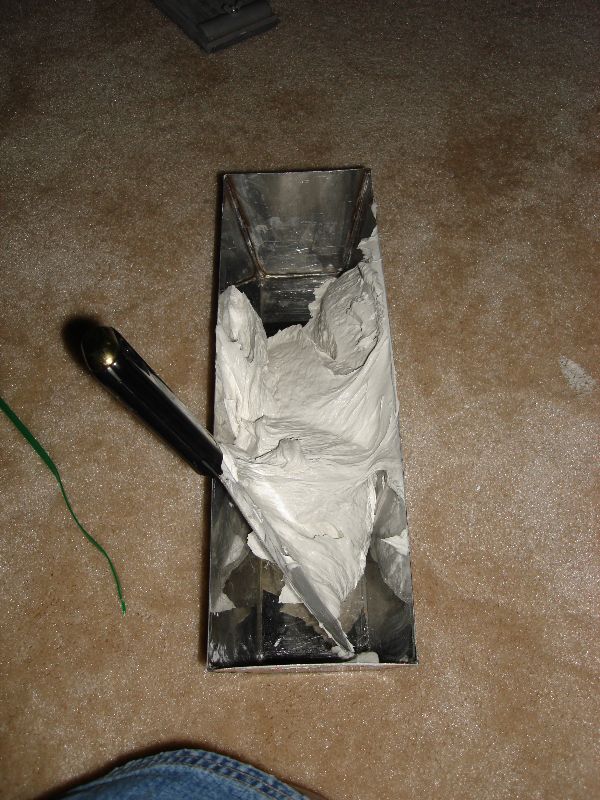
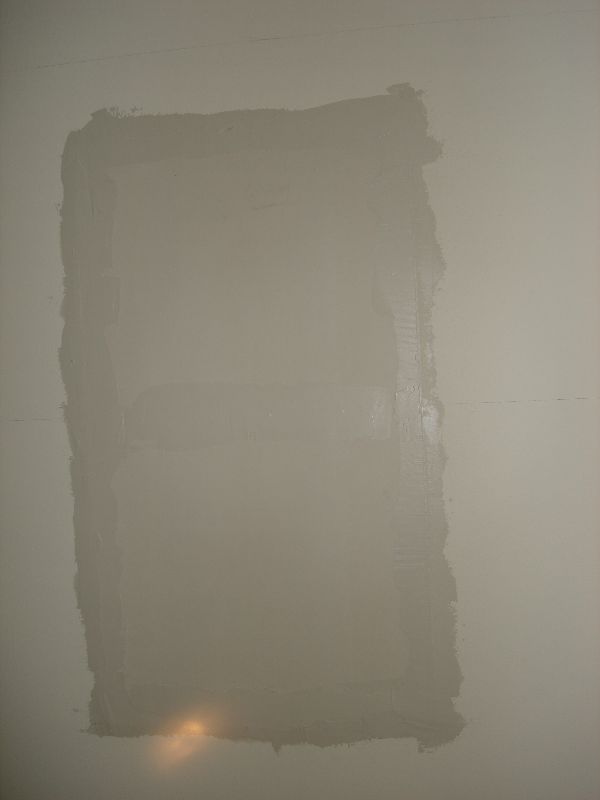
Continue Tomorrow!
Drywall mudding: Drywall Repair: Drywall Texture
One response to “Walk-In Closet Home Brewed!”
Leave a Reply
You must be logged in to post a comment.
[…] I lightly mudded the wall after I sanded it down. Than I textured it (orange peel texture) lightly. I made the mix a little thick which also was another mistake. To do the orange peel texture, you want a liquid consistency mud batch so that it would be more easily blown onto the wall. It’s a walk in closet so the owner will be the only person taking notice. Besides, once the cloths are in place, you wont even notice it at all! Reference This: Day 1 […]